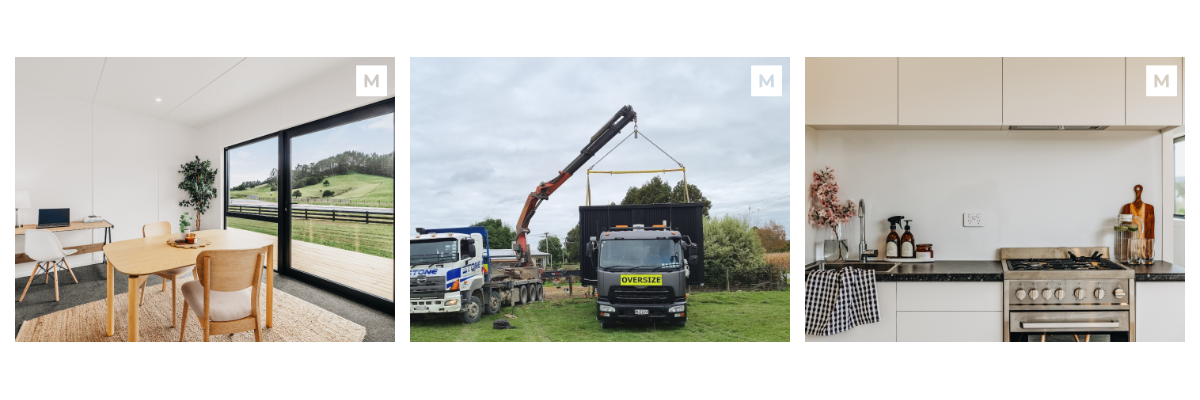Home 2-Bed 10m 38m²
Size: 10.6 X 3.6m
Area: 38m²
Code: MS2B-01
This 2-Bedroom Home caters to your whole family. Blending comfort with functionality.

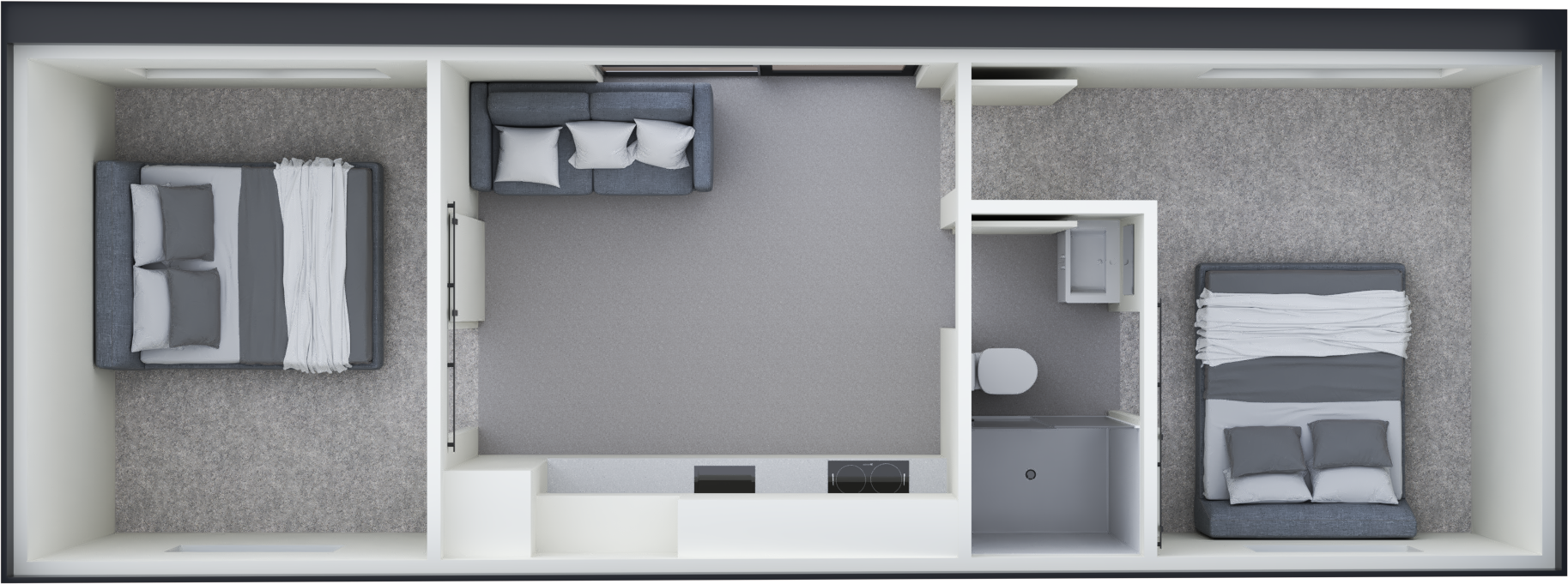
Make it Yours
Customisation Options
Modspace® Small Homes are modern, practical yet affordable. Rooms and interior finishes are thoughtfully laid out and designed to maximise interior space and comfort.
View Customisation Options
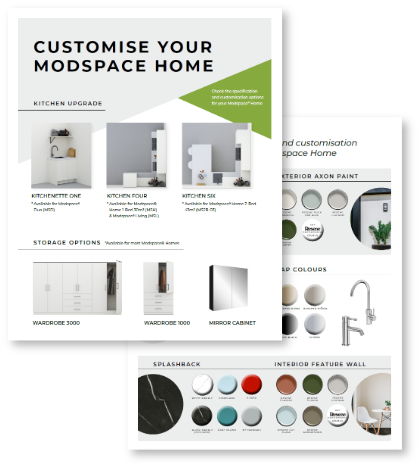
Economy
* model pictured above
- Spacious Galley Kitchen
- 1200 x 900 Shower
- Treated H3.2 Timber Subfloor
- 19mm H3.2 Plywood Flooring
- Treated H1.2 Timber Wall & Roof Framing
- Weathertight Vented Cavity
- Colorsteel® Profiled Wall & Roof Cladding
- Feature James Hardie® Axon® Cladding
- Low-E Energy Efficient Double-glazing
- Impact Resistant Wall Linings
Ultimate
All the Economy inclusions, and…
- Carrier® Hi-wall Heat Pump 5.0kW
- Choose your Colorsteel® Roof & Wall Colour – 20 Options
- Choose your James Hardie® Axon® Feature Wall Colour – 100+ Options
- 2 x Internal Coloured Feature Wall – 100+ Options
- Tapware Upgrade: Plumbline® Tube Range – 4 Colours
- Choose your DesignerSplash® Splashback Colour – 14 Colours
- Additional Storage: Mirror Cabinet in Bathroom
- Additional Storage: 3000w Wardrobe with 3 x Drawers & 3 x Cupboards
- Kitchen Upgrade: Upgrade to Parmco® Gas Oven & Gas Cooktop
Request Info
Pricing, Measured Floor Plan, Full Specification Sheet & More…
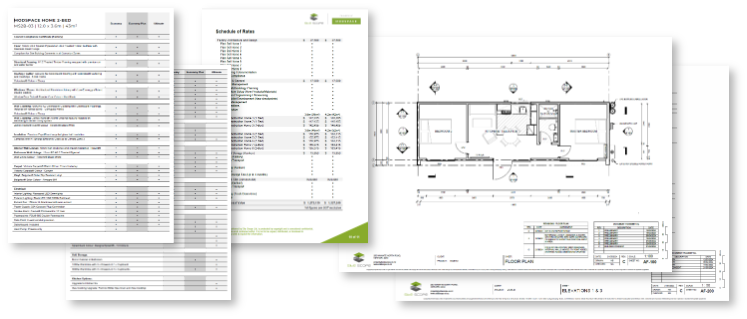
Our Process
Our ‘no-shortcuts’ approach makes projects a breeze. We chat with stakeholders, make smart decisions, craft great designs, and deliver top-notch results, ensuring everything runs smoothly and successfully.
View our Process
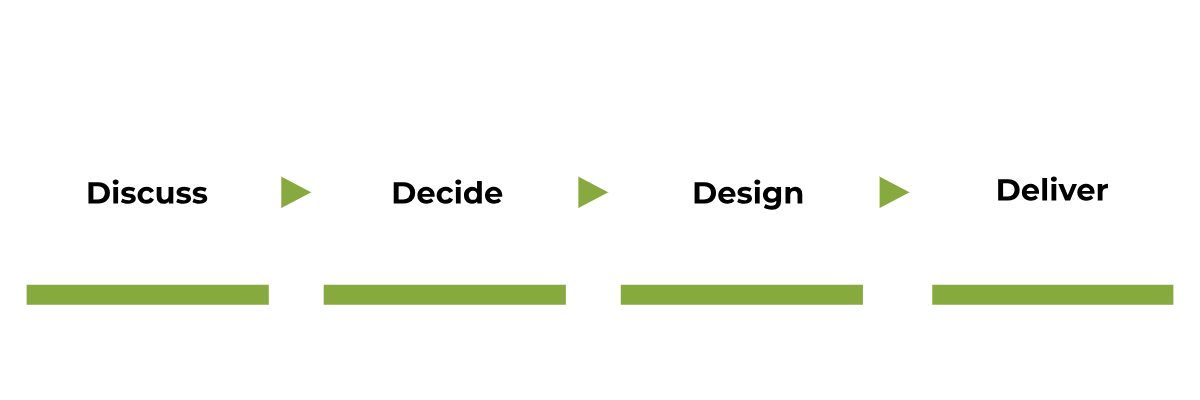
Photo Gallery
View Photo Gallery
